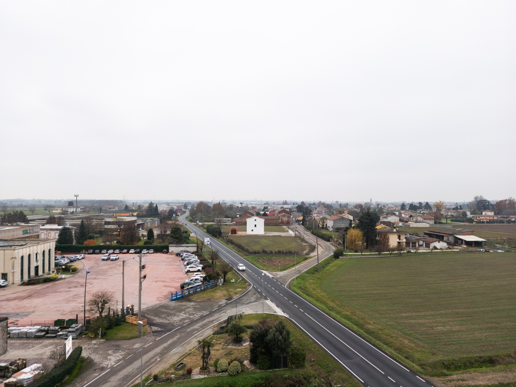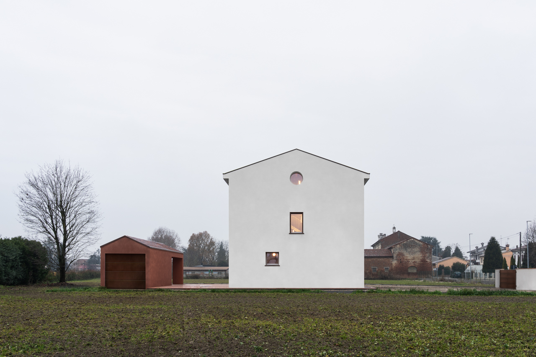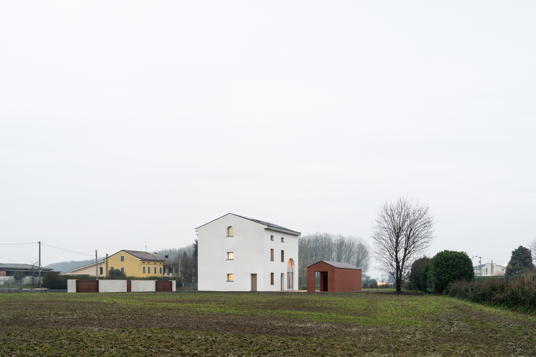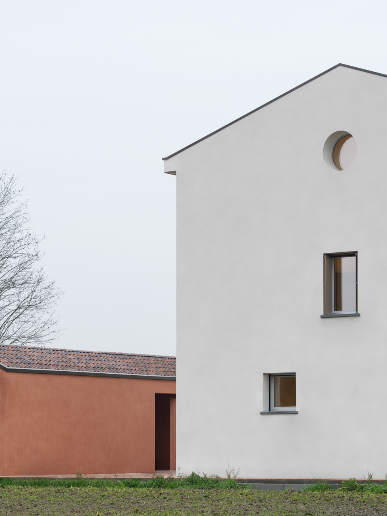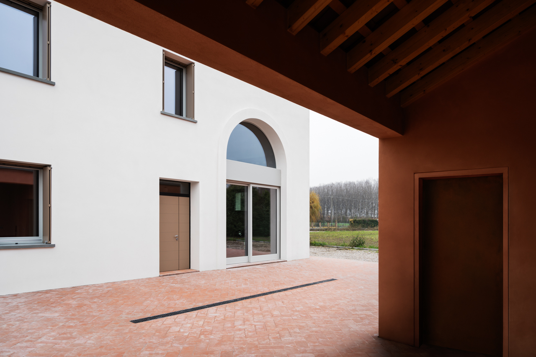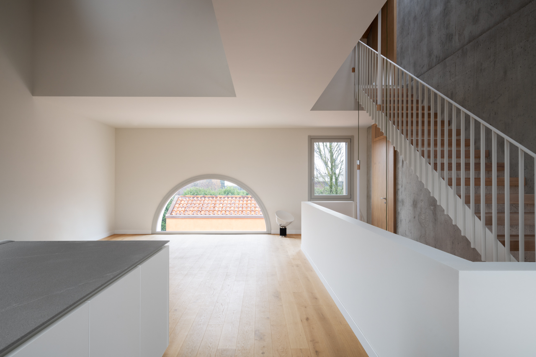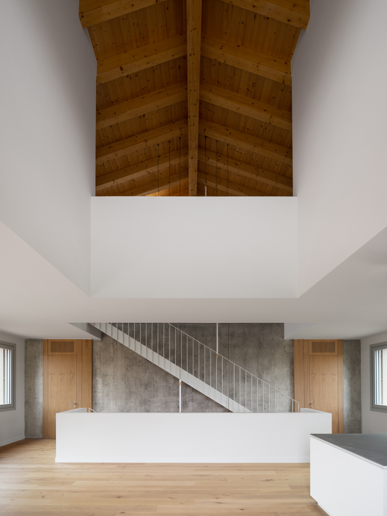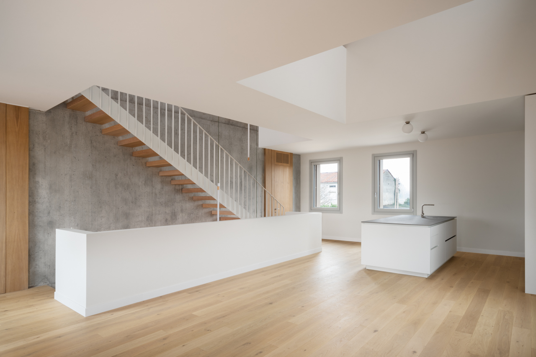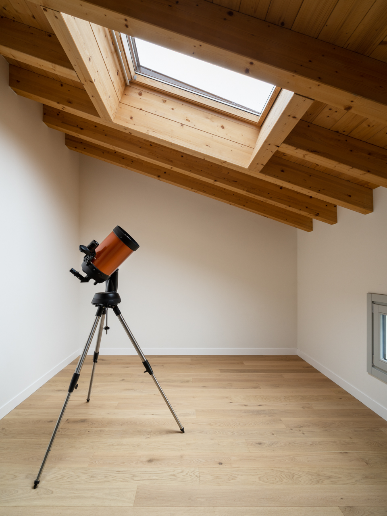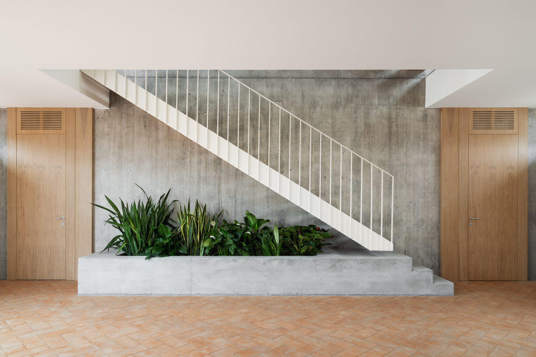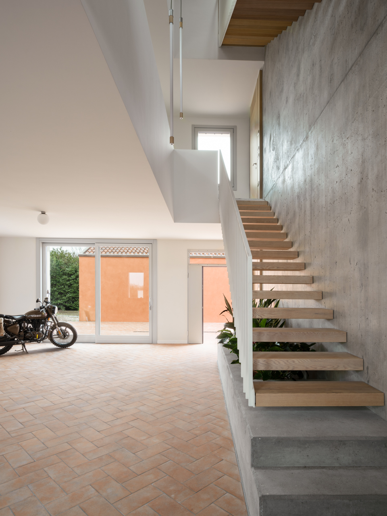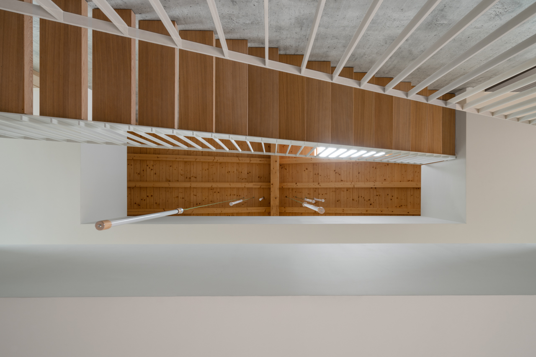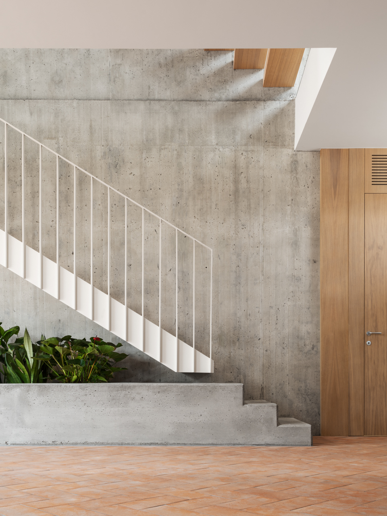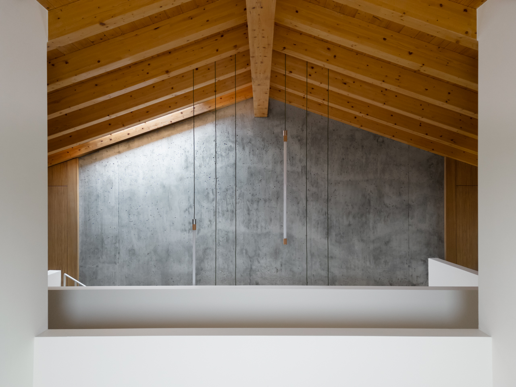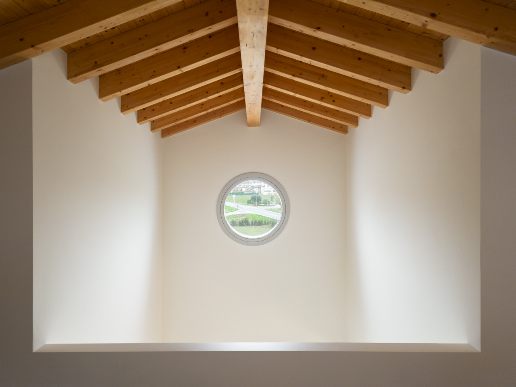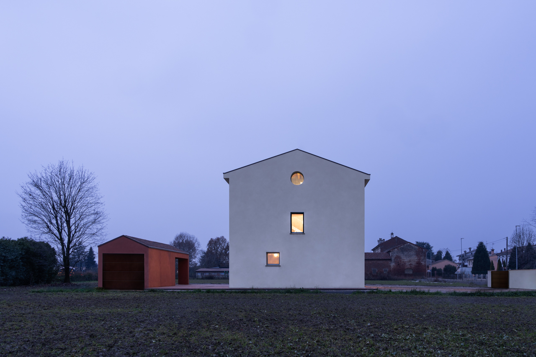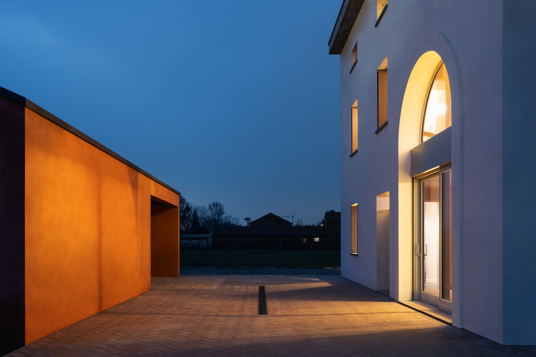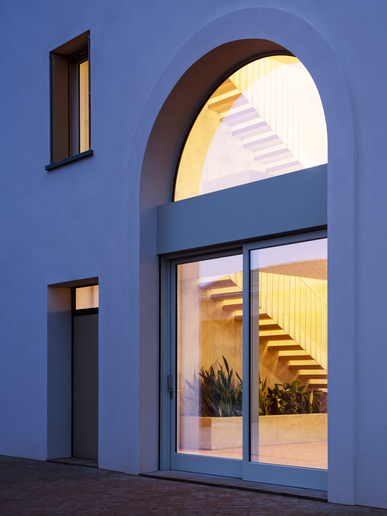Sirio House
Sirio House
Private House – Sabbioneta, Italy.
2023 / completed
The project is the demolition and reconstruction of a typical house from the Mantua’s countryside rural tradition.
Located in a plot of approximately 8.600 m2, on the outskirts of the small Renaissance town of Sabbioneta, Mantua, the idea was to maintain the house according to the methods of the ancient local farmhouses with contemporary gestures and traditional materials.
Developed on three levels, the Sirio House offers a pragmatic definition of the internal spaces. An exposed reinforced concrete blade divides the house in half, between the living area and the sleeping area; hanging on it, a steel staircase visible from the ground floor (entrance and tavern), up to the roof (bedrooms/observatory) passing through the first floor (living room with double height and master bedroom/study).
The four facades have maintained the original openings, except for the south facade where we have inserted a new large glass arch that illuminates the ground floor and the first floor in the living area.
On the ground floor, we designed a traditional herringbone terracotta flooring which gives continuity to the outside (ancient farmyard) and concludes in a service volume (garage and barbecue area) which relates shape and volume to the house itself.
Status: Completed
Year: 2023
Place: Sabbioneta, Italy
Tag: Private house
Photo: © Marco Cappelletti

