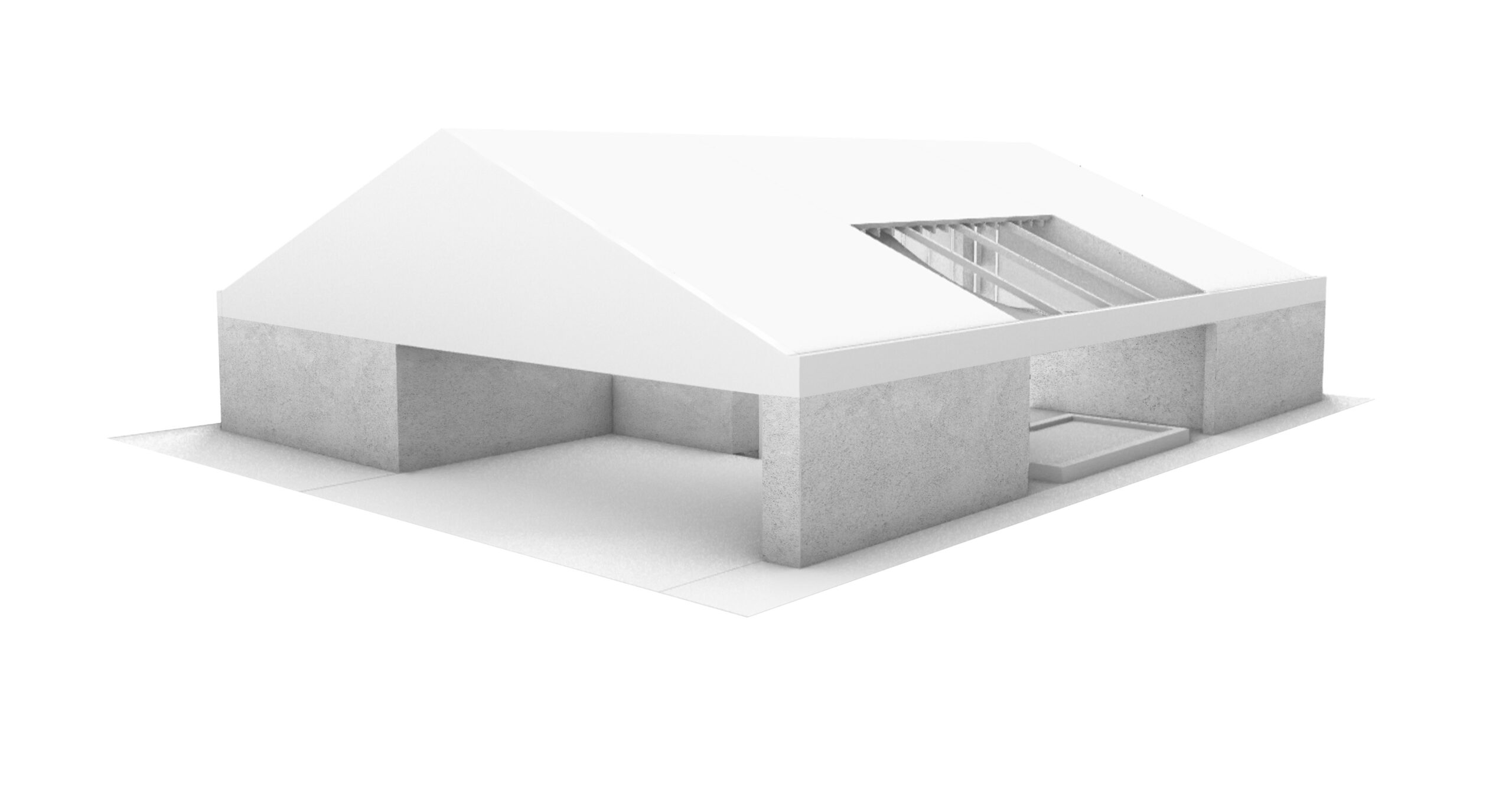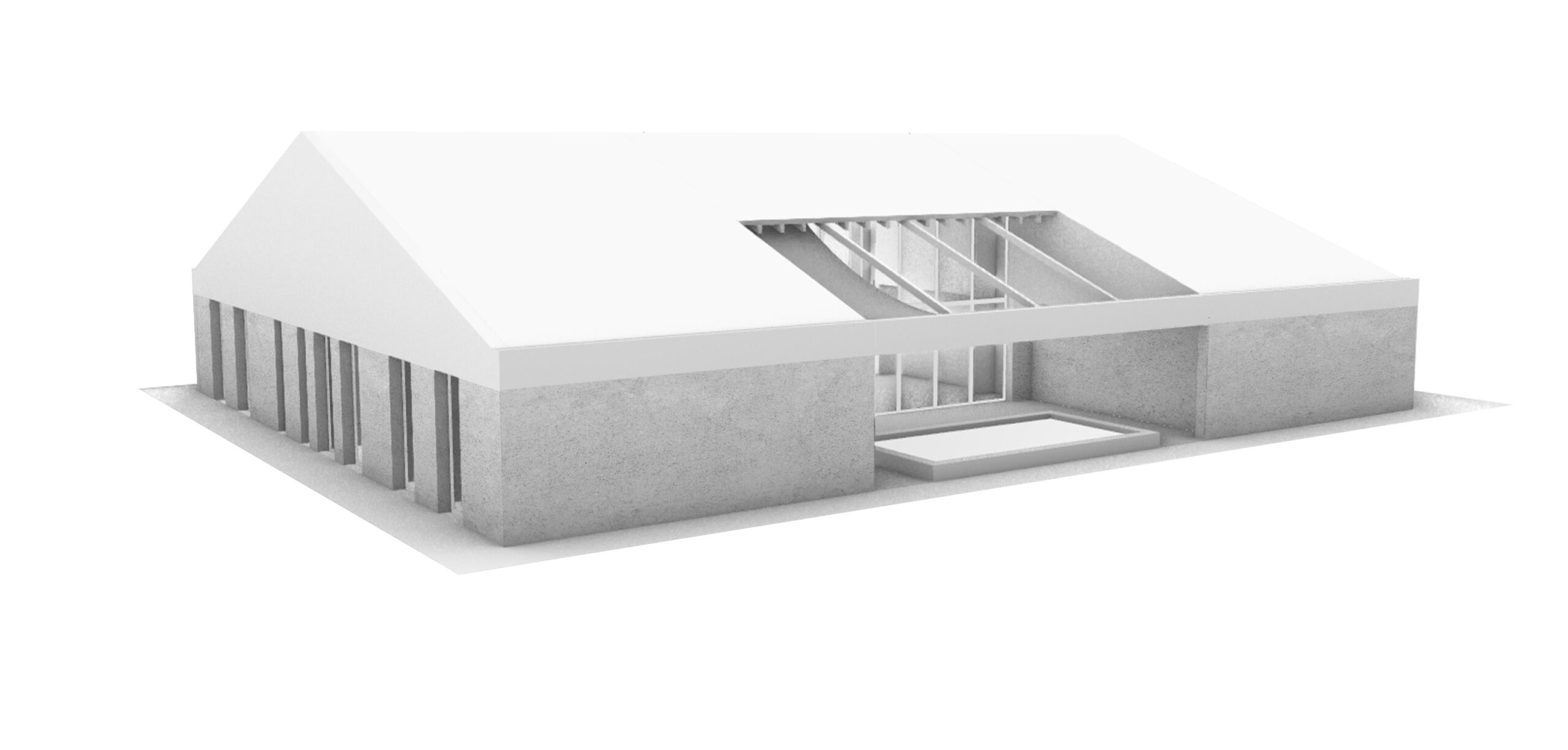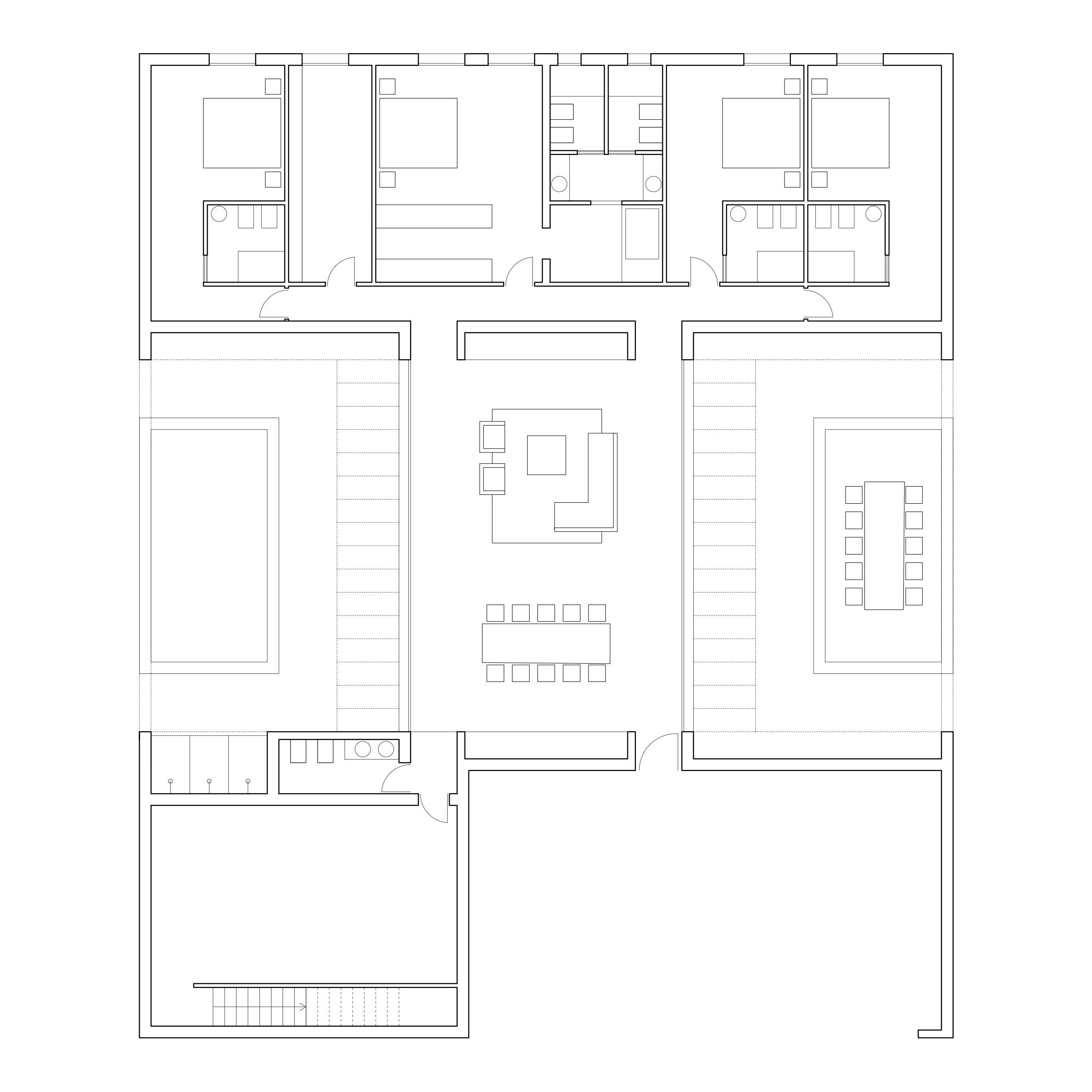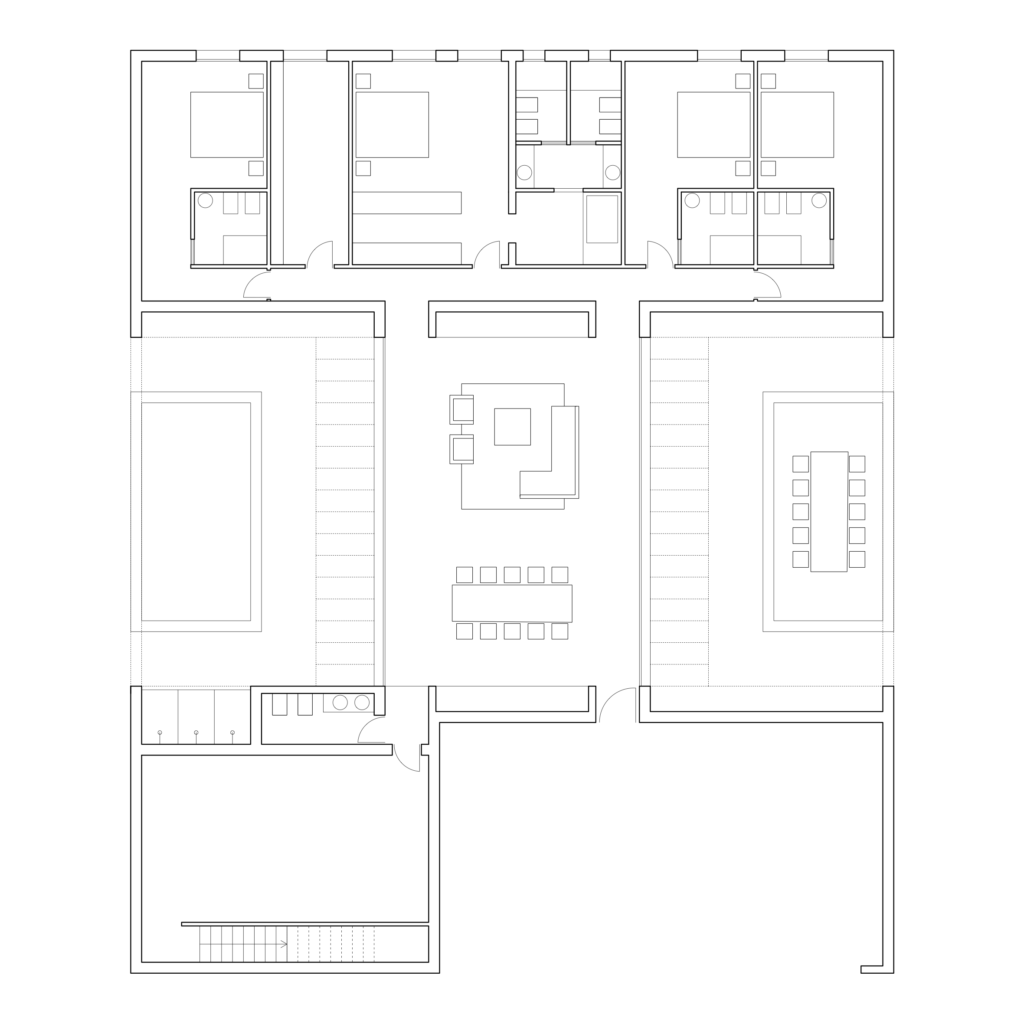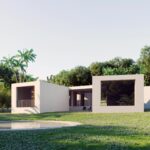Casa Dois Pátios
Casa Dois Pátios
Private House – Lavras, Brasil.
2019 / concept design
“Casa dois Patios” is a concept design for a family house to be developed in a residential area of the city of Lavras, Minas Gerais, Brazil.
The idea was to create a pure form in plan that perfectly fits the maximum construction area, creating from the solid block two symmetric voids (the patios).
This gesture, in addition to bringing natural light into the central space, host the outdoor activities: a small swimming pool and an outdoor living area, which can remain covered by curtains followings the roof’s shape.
Status: Concept design
Year: 2019
Place: Lavras, Brasil
Tag: Private house

