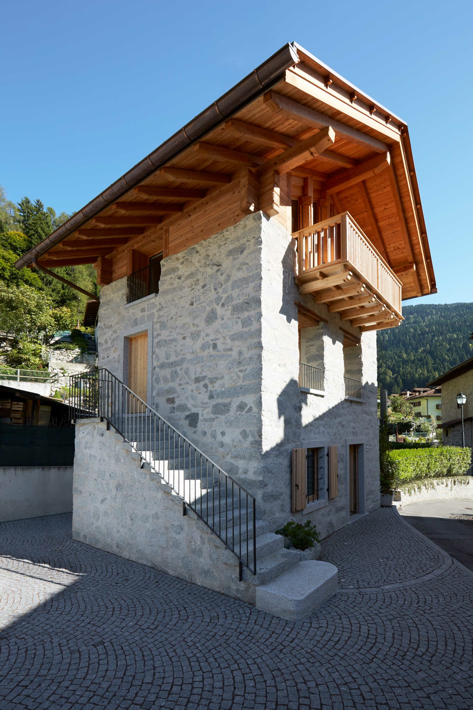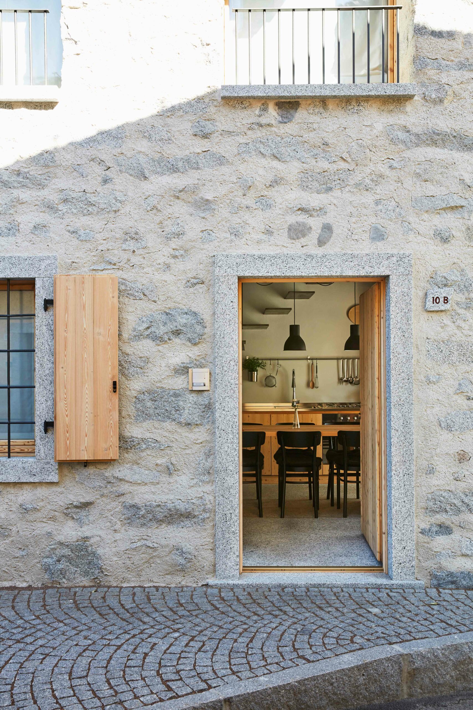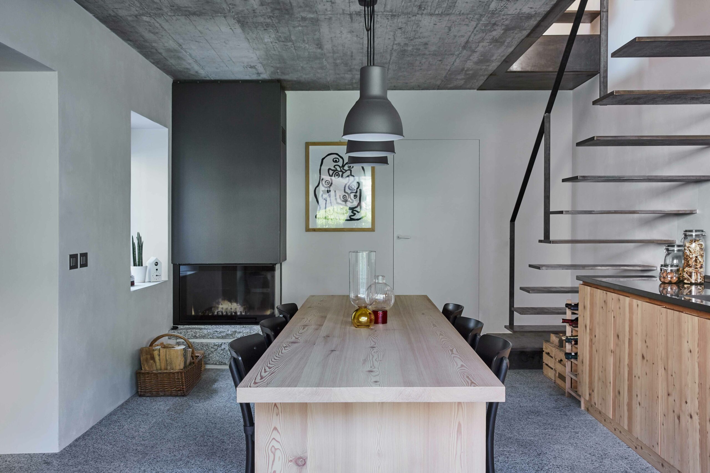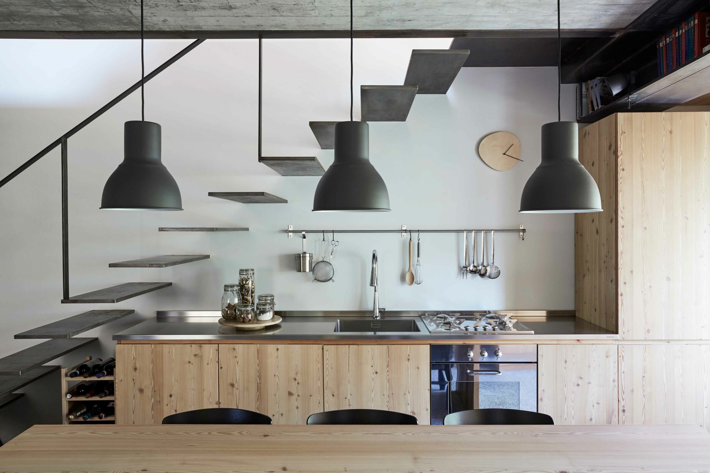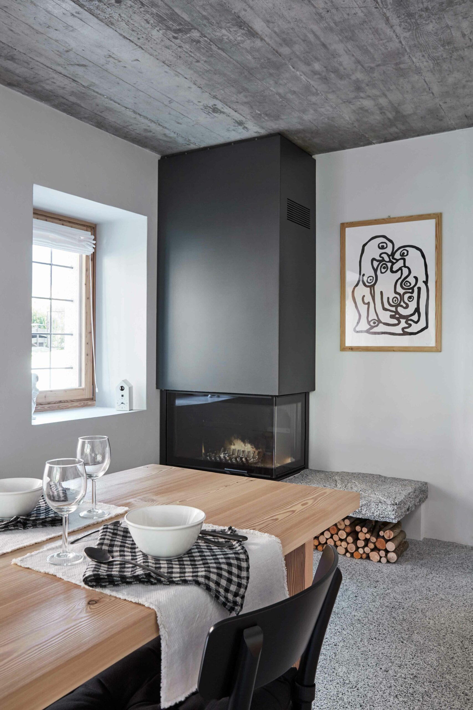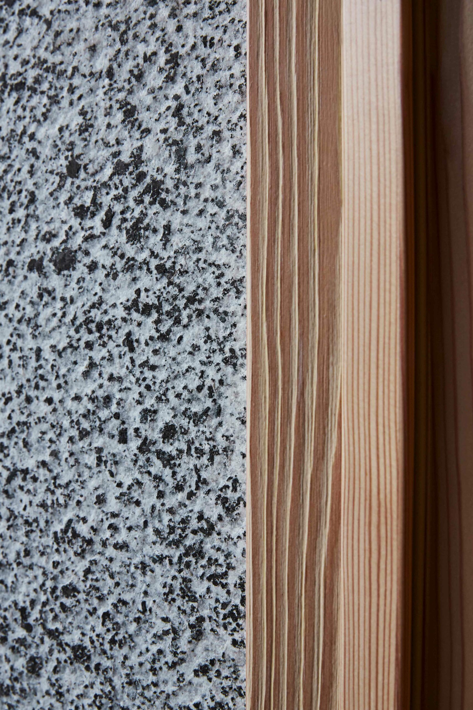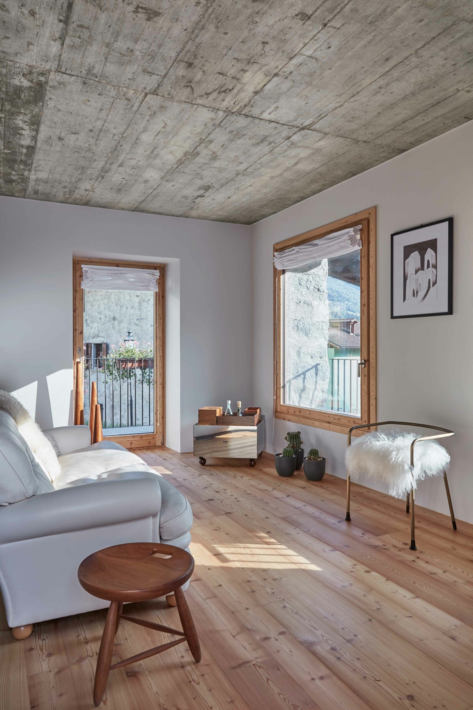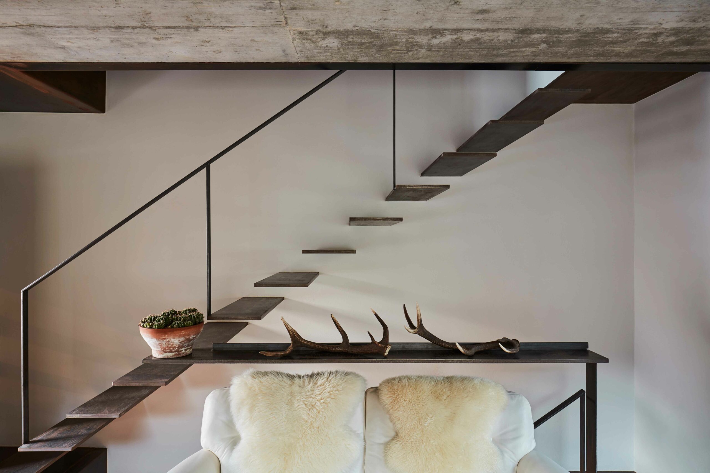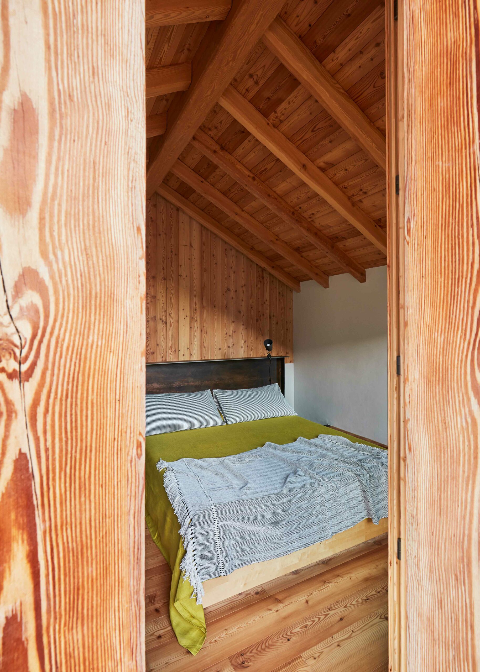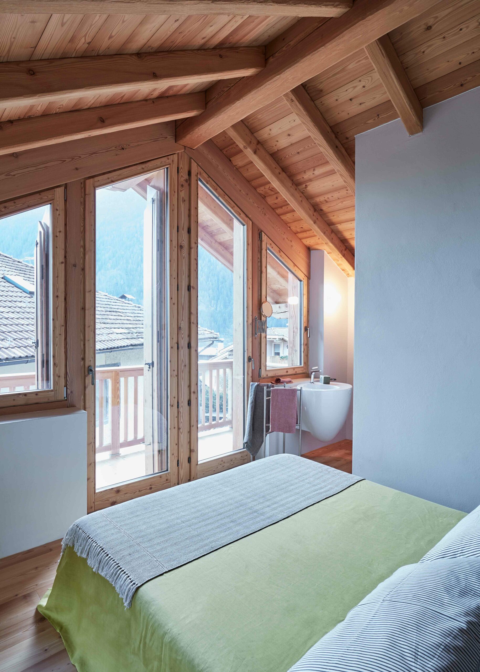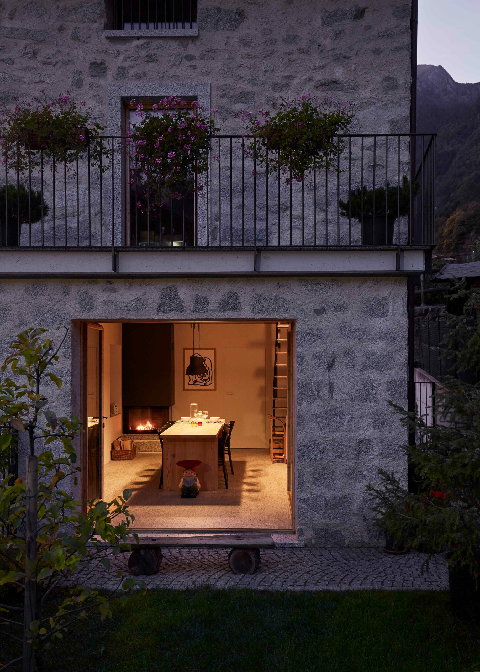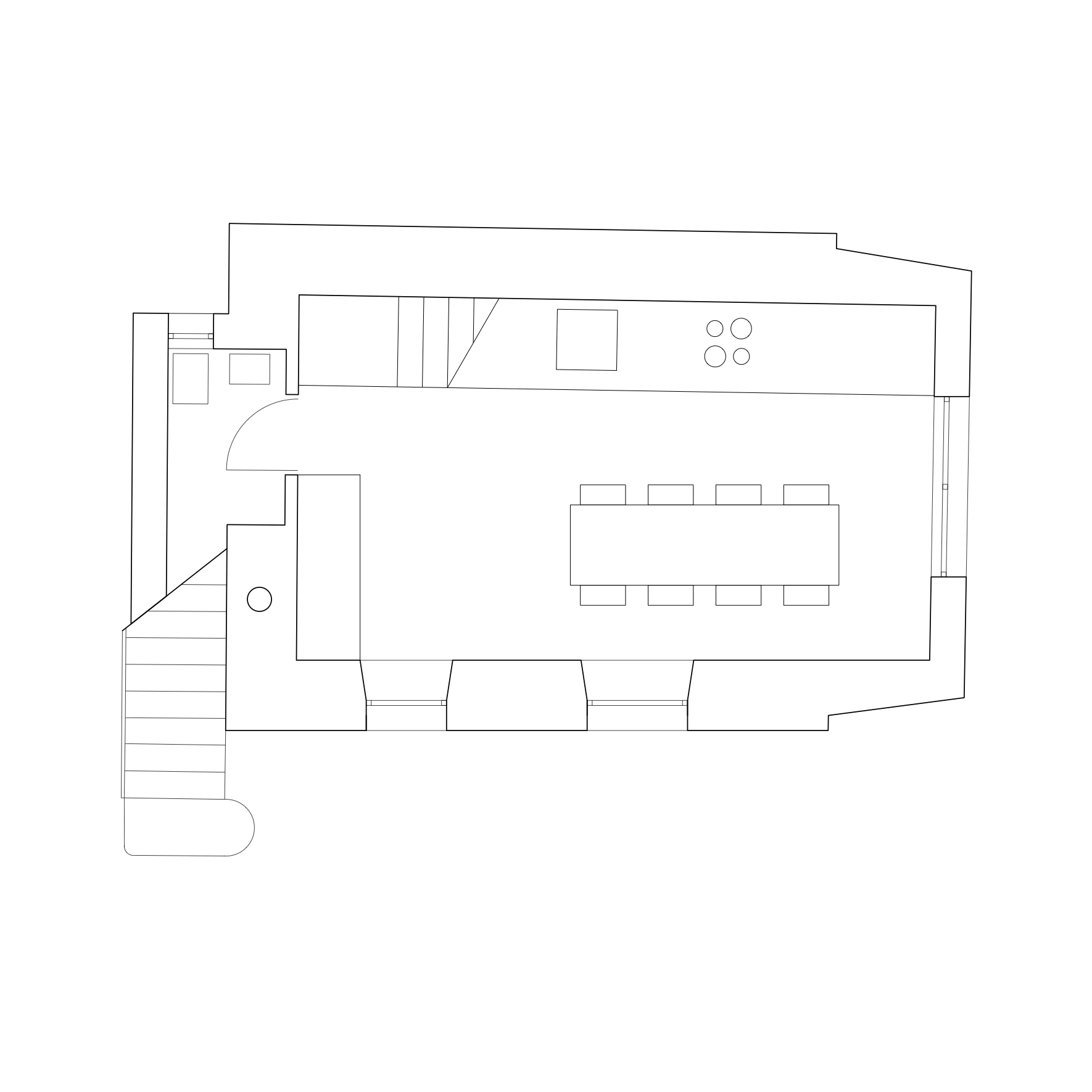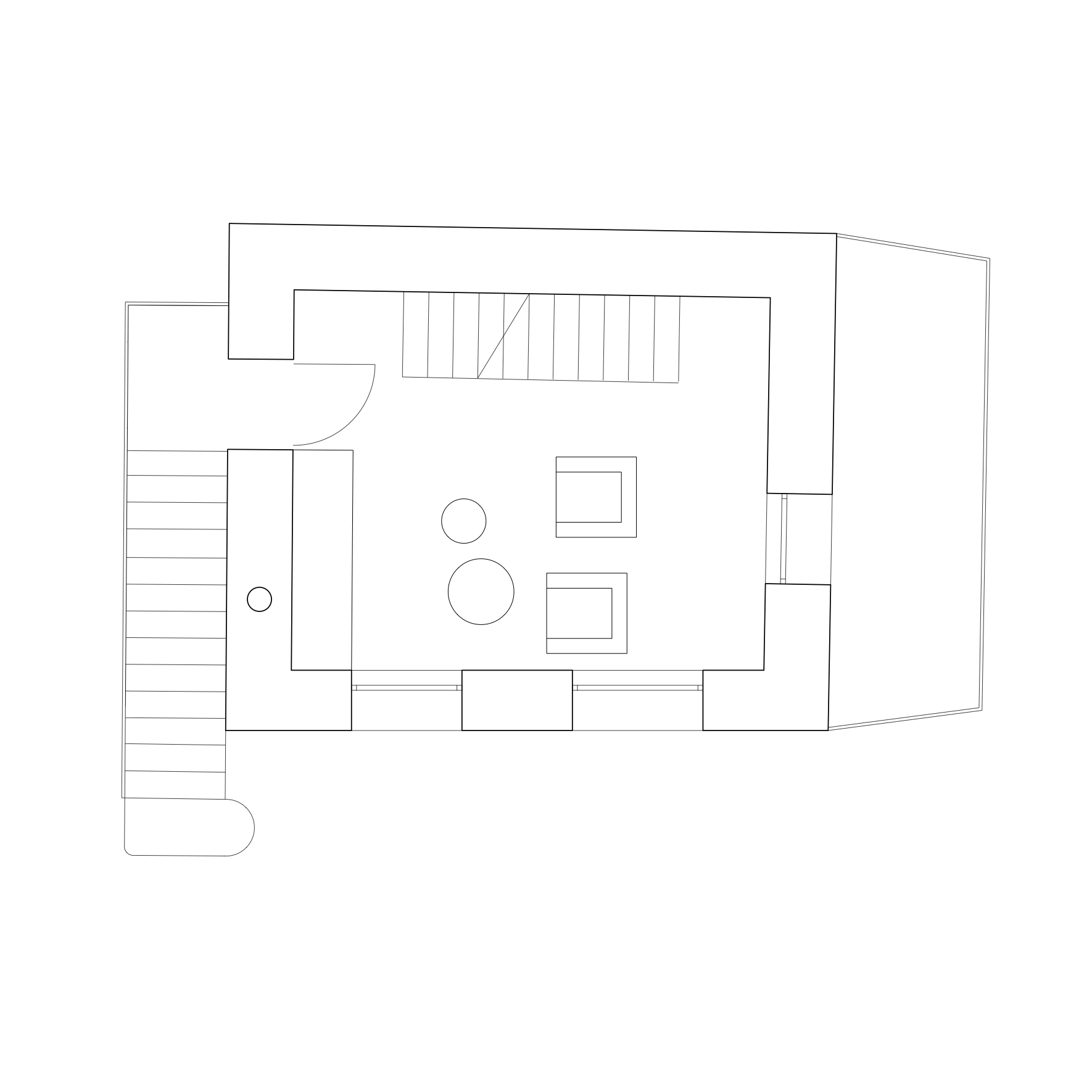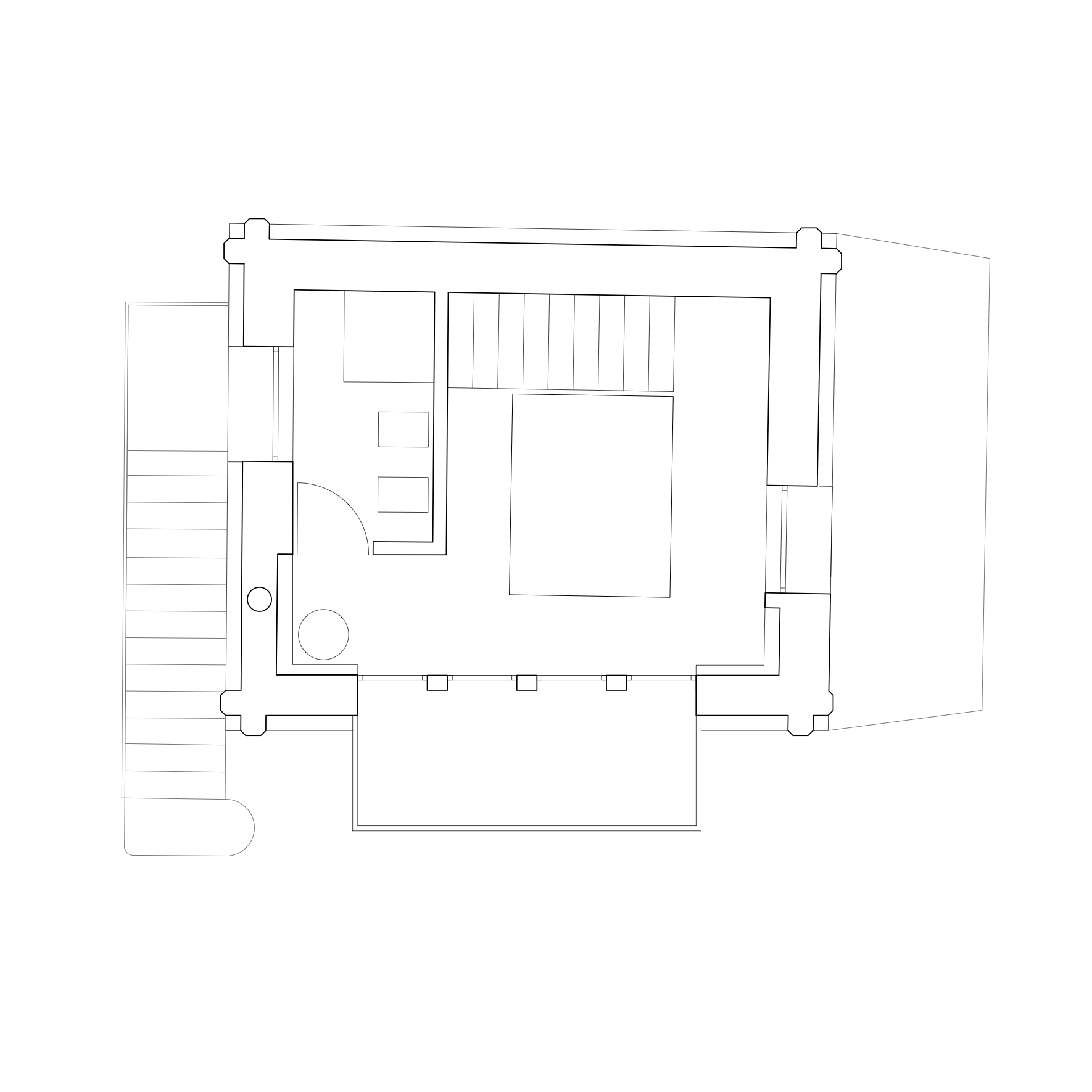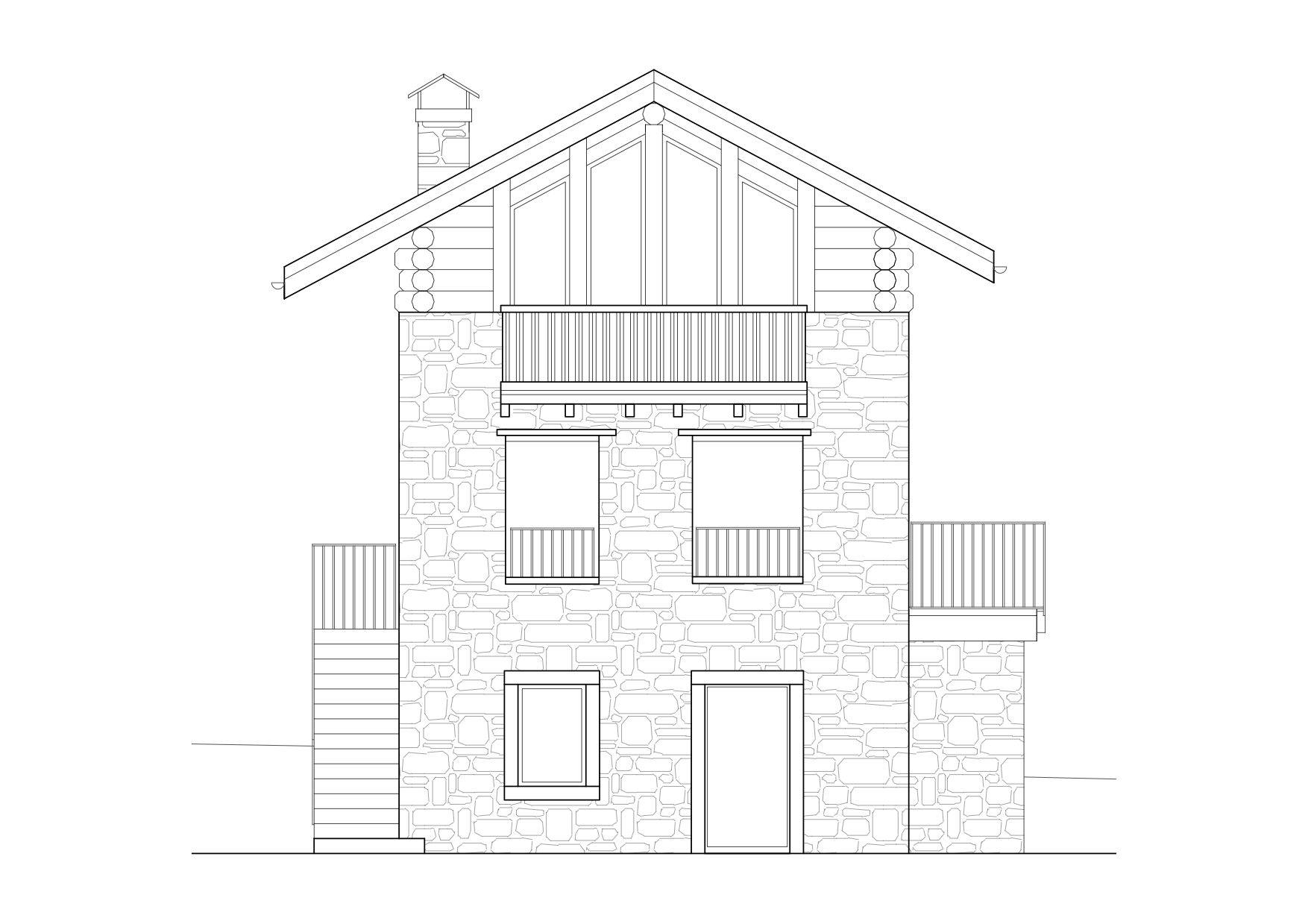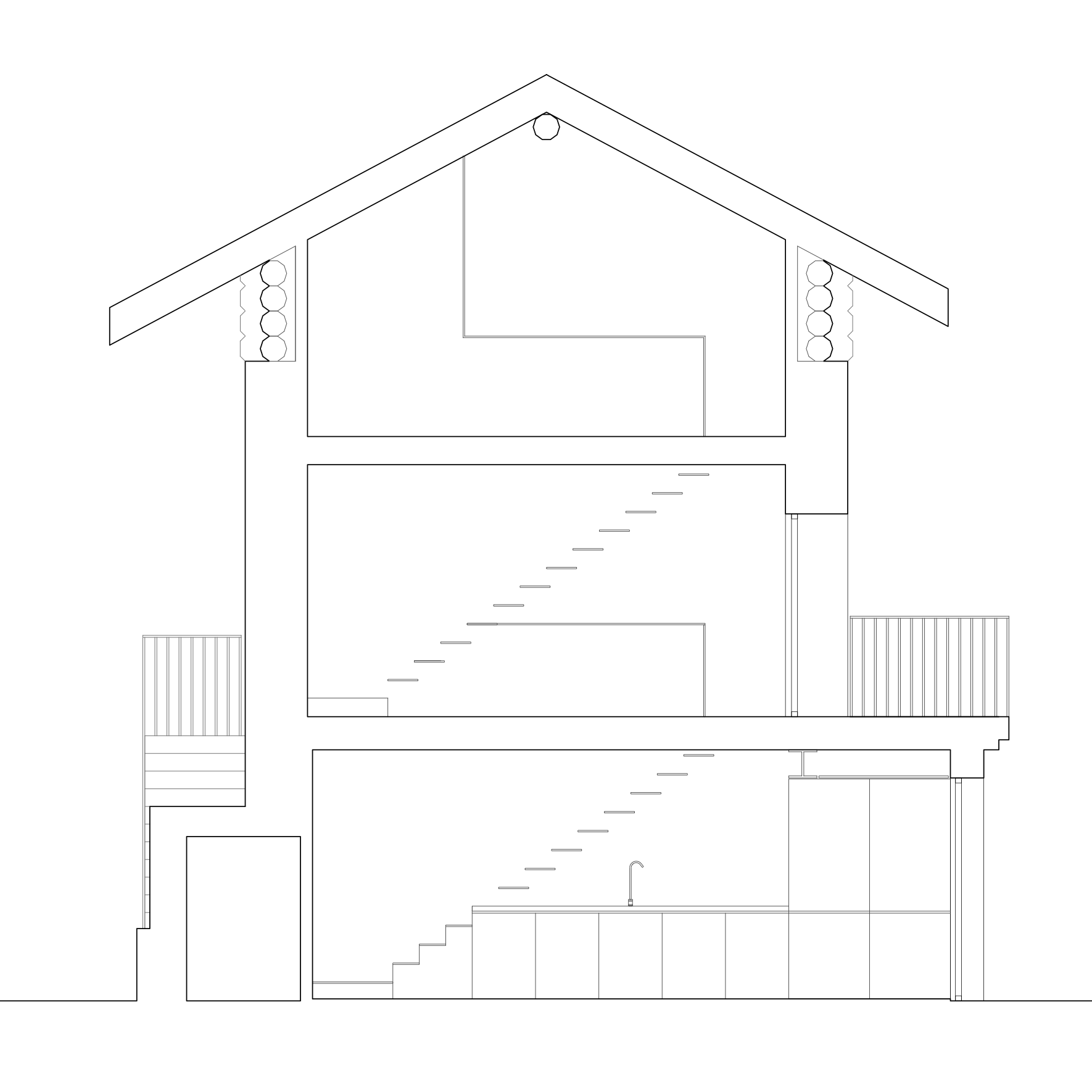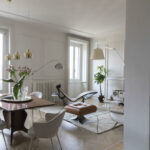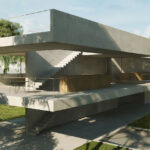La Carisöla
La Carisöla
Private House – Carisolo, Italy.
2017 / completed
“La Carisöla” is the refurbishment of an early 1900’s shed located on the Italian Alps in Carisolo, Trentino Alto Adige.
The project considers the conversion of the old stable into a new holiday home with an accurate and “ad-hoc” use of the original local materials (wood, steel and stones), with the typical construction technologies of the ancient “masi” of this region but with a contemporary re-interpretation and energy efficiency.
The old deposit, surrounded by a generous private garden which continues up to the town church with green terraces, has very limited dimensions; only 20 sqm per floor, for a total of about 60sqm on three levels.
It was precisely the small size of the intervention that made this project so special and unique in the context, with its disproportion and asymmetries typical of those buildings from the past.
Credits:
Furniture by ETEL (@etel.design) and by Poltrona Frau (@poltronafrauofficial)
Accessories by Kartell (@kartell_official) and by Natalia Criado (@nataliacriado)
Textile by Adriana Fortunato (@adrianagfortunato)
Bathroom by CIELO (@ceramica_cielo)
Status: Completed
Year: 2017
Place: Carisolo, Italy
Tag: Private House
Photographs: Francesco Dolfo
Press: https://www.superluna.it/design/ad-my-private-room-luca-sartori-la-carisola/

